Our customer asked for a new kitchen design for a recently completed renovation to their modern semi-detached property.
A modern matt finish was requested, as well as ample storage and a showcase kitchen sink area with hot and cold tap. The design needed to include a feature island / breakfast bar for seating 2 people, food preparation and accessible storage.
Symmetry was a defining feature of the design and the need to accommodate independently acquired AEG appliances.
THIS WAS THE FIRST DEKTON HELENA WORKTOP FITTED IN THE UK!
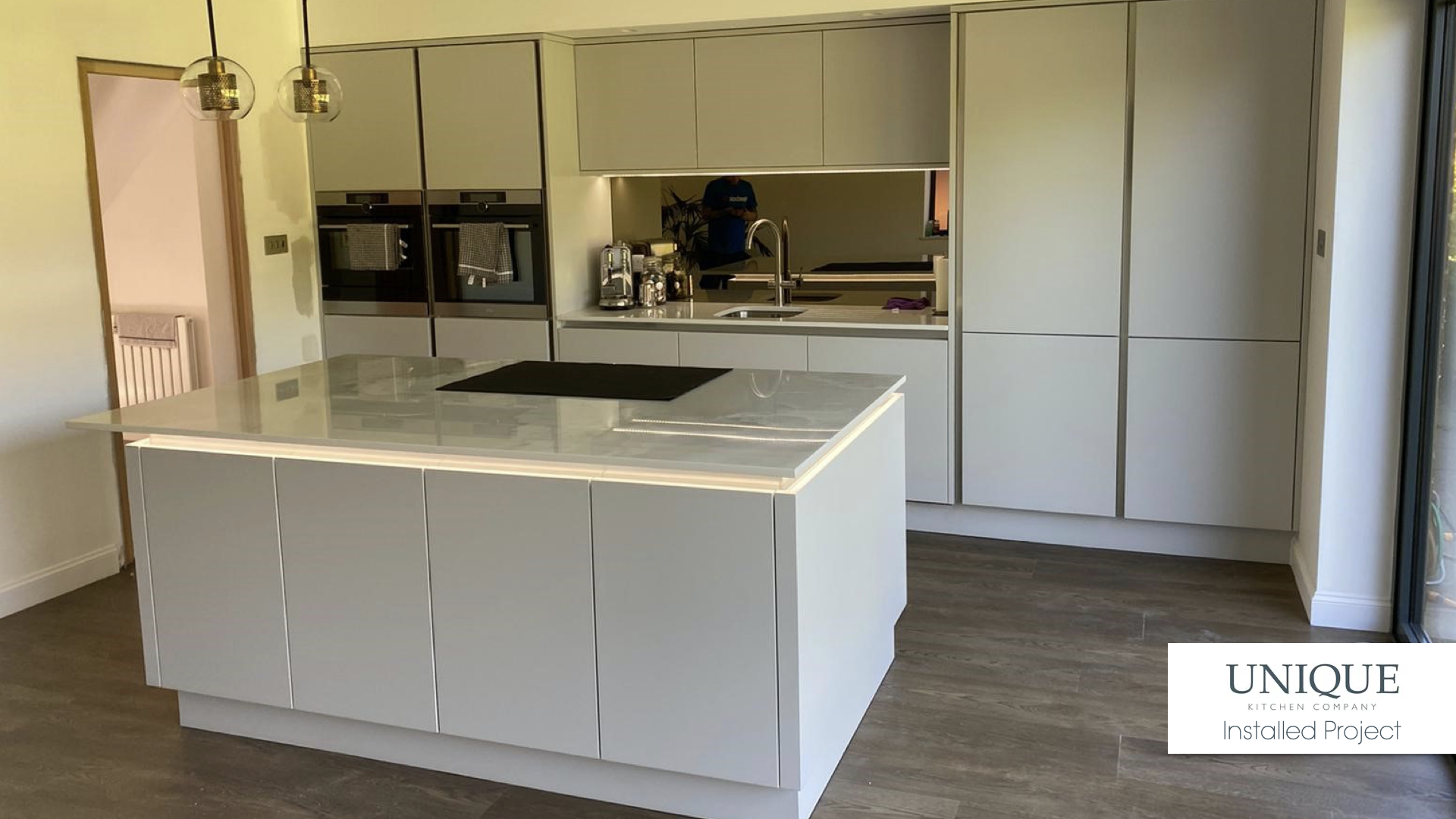
Design symmetry and clean lines was very much the overriding consideration in the concept design, producing a layout to complement the excellent natural light aspects of the room and the open plan living area.
Bespoke doors ensured a perfect finish, utilising all available space and minimising the use of fillers to complete the look.
The matt doors and polished worktops work in harmony with the natural light and light colours to create a ambience of clean, open space but with an inherent warmth.
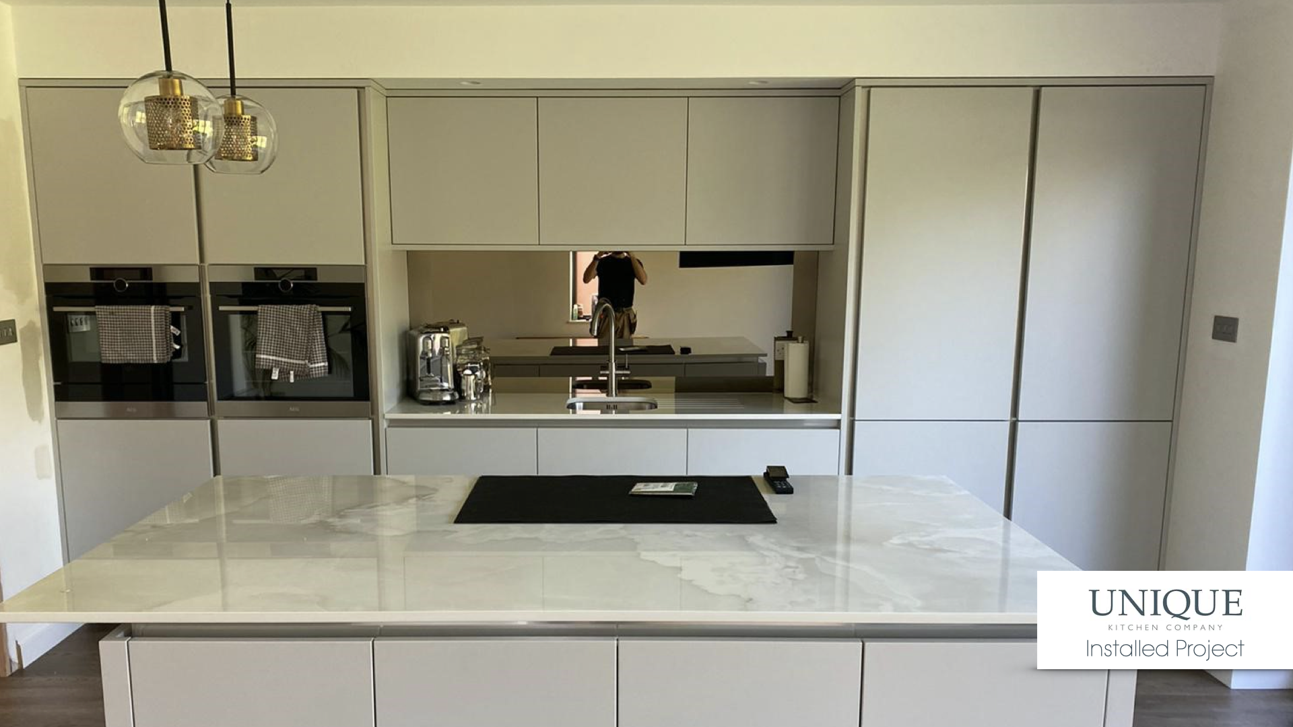
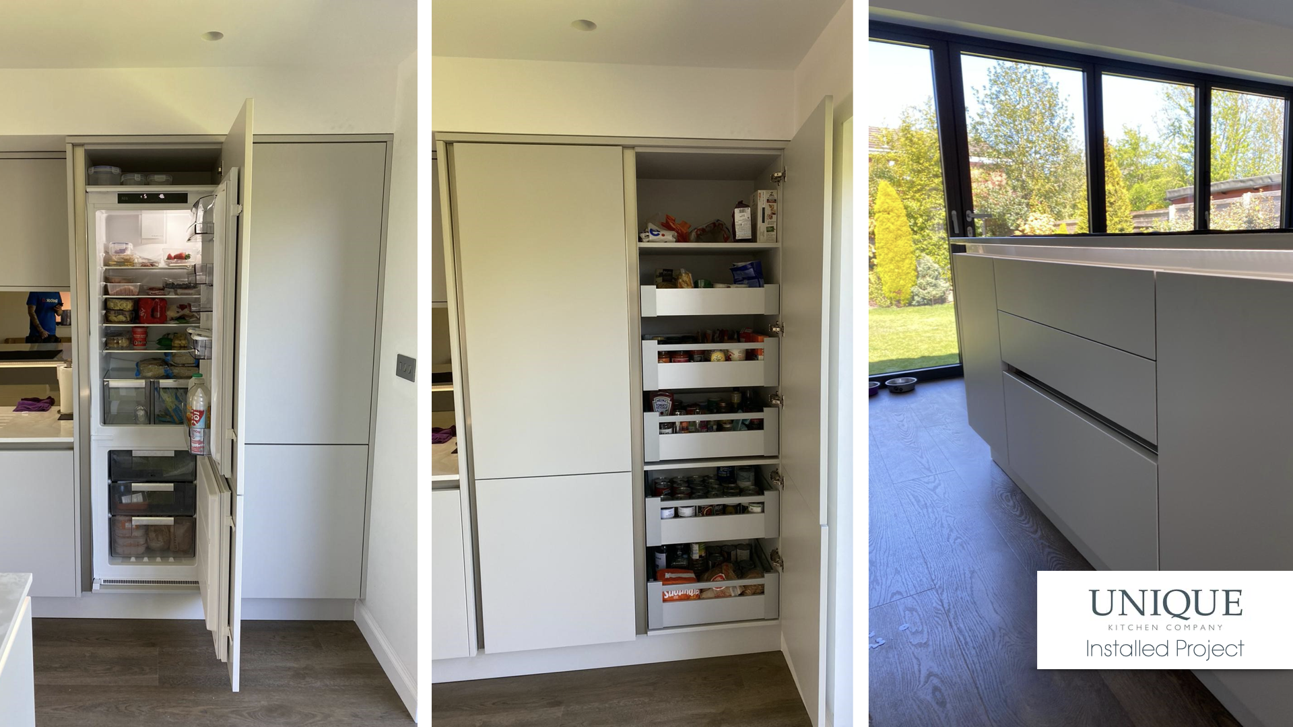
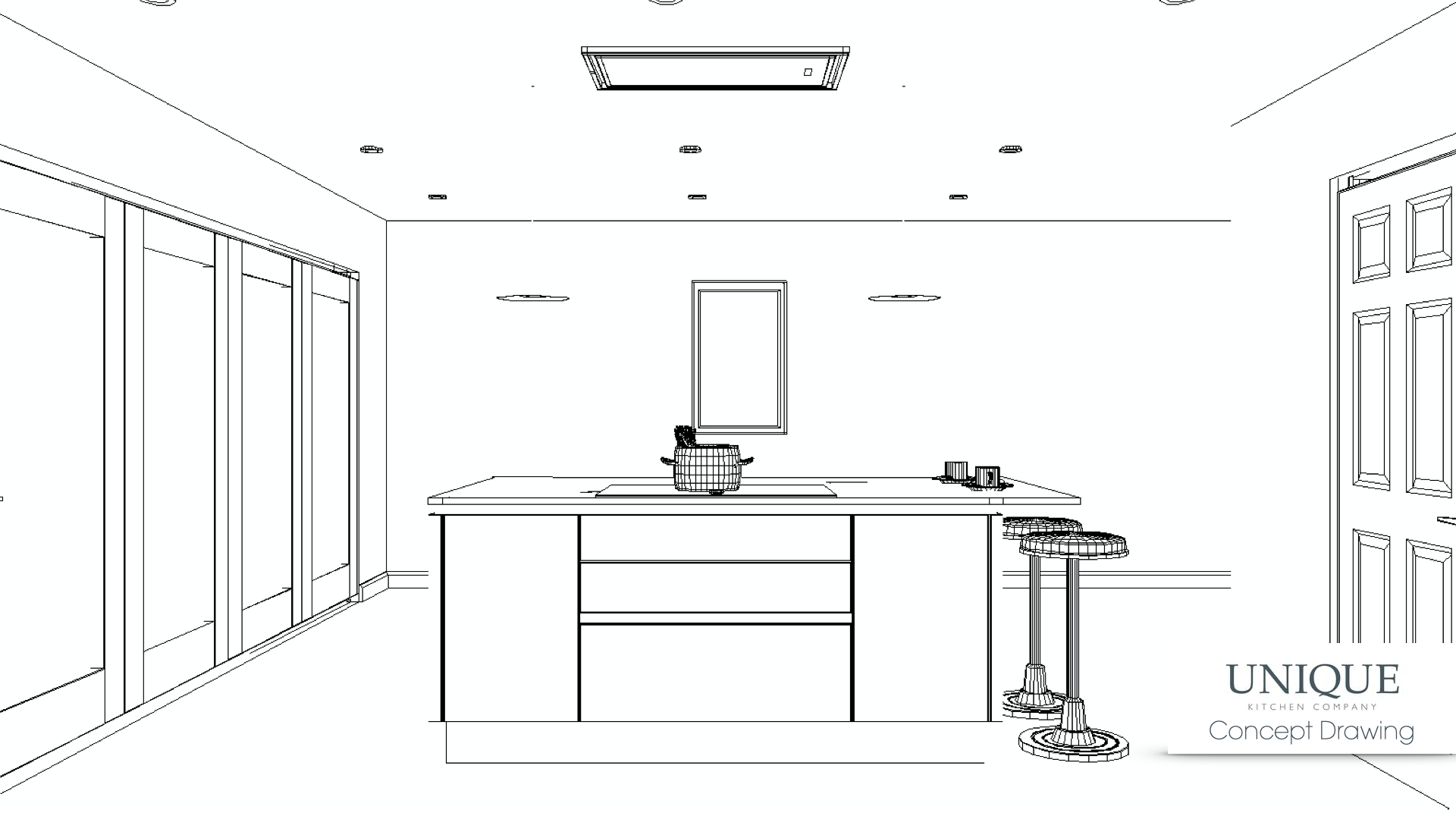

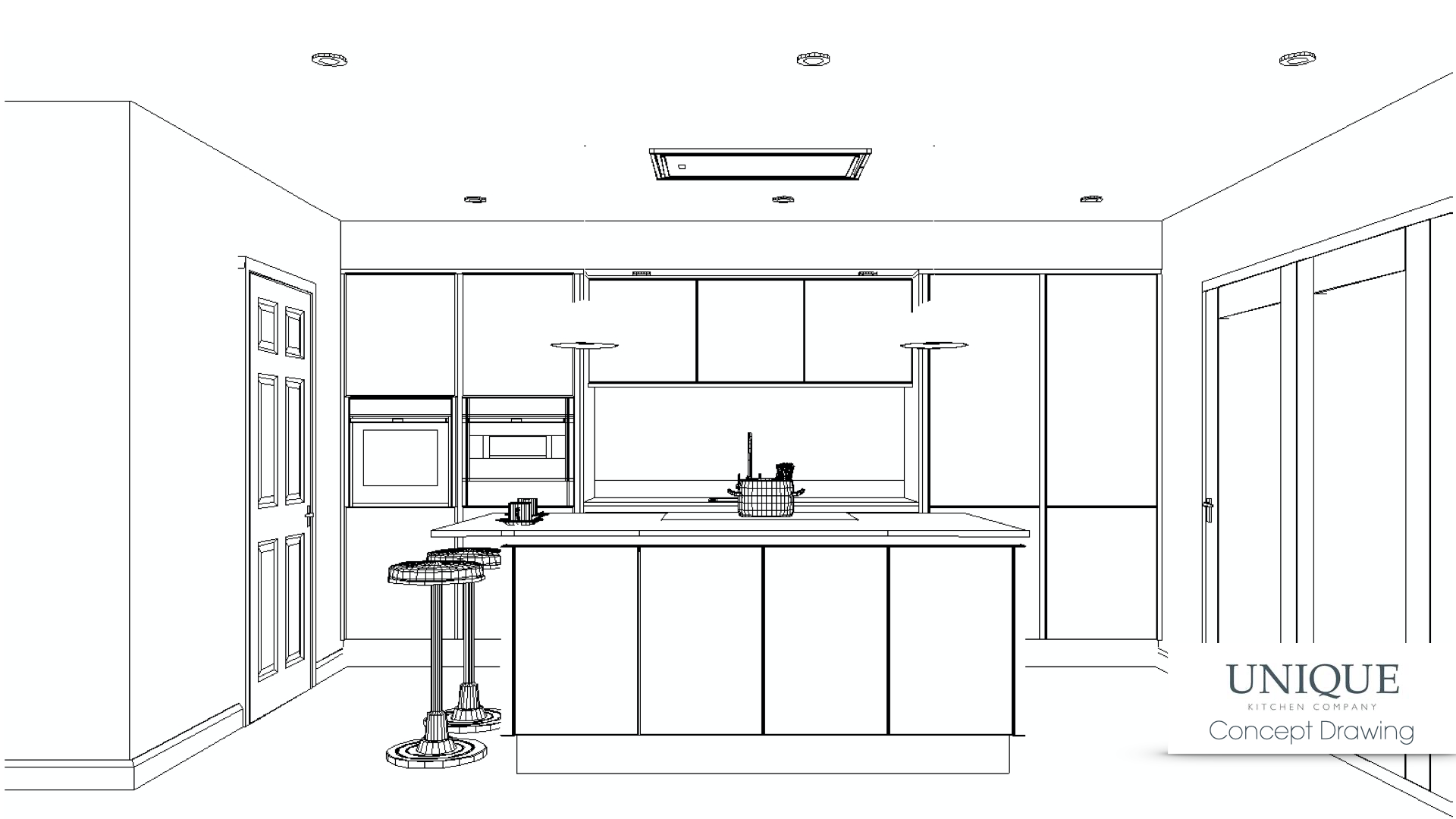

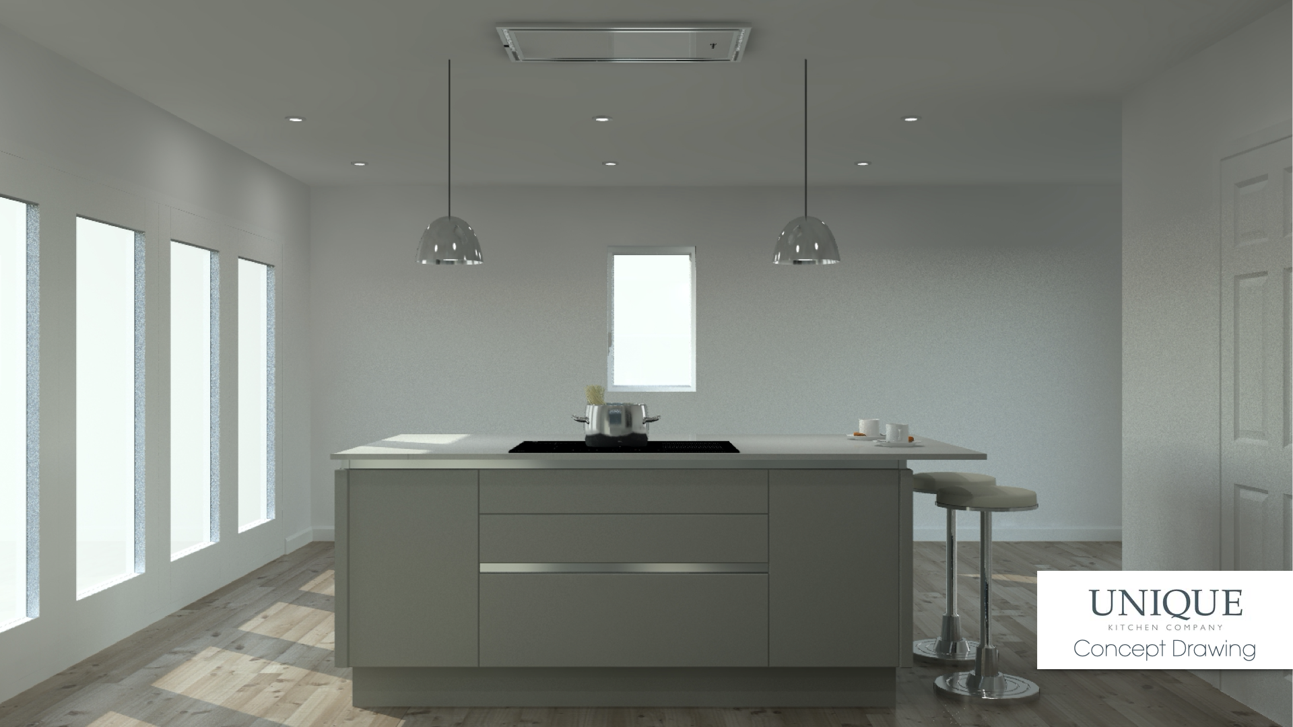

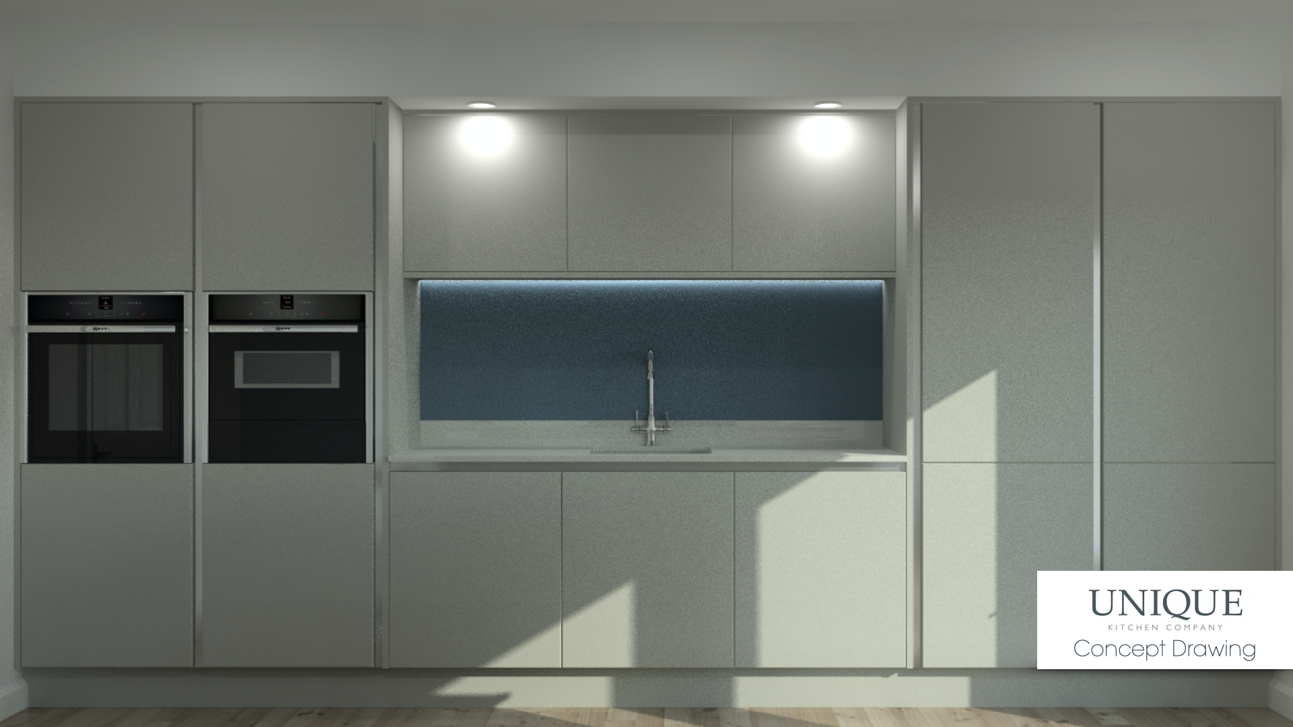


"We have no hesitation in recommending the Unique Kitchen Company to anybody. As a family we spend a lot of time in the kitchen and we wanted a modern...Mr & Mrs Hannant
"We would thoroughly recommend The Unique Kitchen Company to anyone...we could tell that they genuinely cared about our new kitchen and were excited f...Rebecca & Sergei Matveyeva